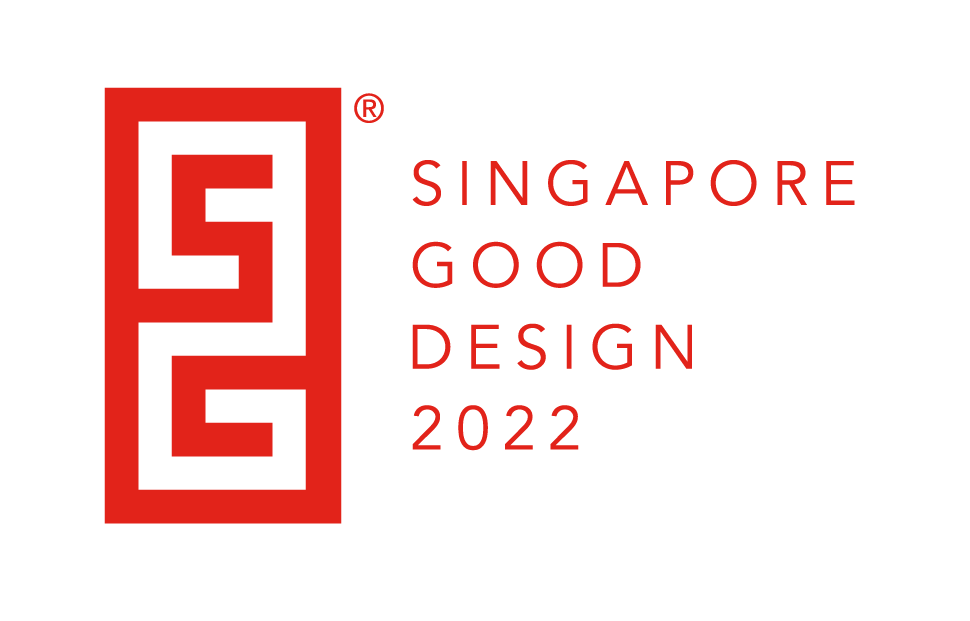Nu Skin Southeast Asia and Pacific
Office Design & Build
Designing a Hybrid Ideas Hub for the Future Of Work at Nu Skin’s Regional Headquarters
About the Project
ClientNu Skin Southeast Asia and Pacific
IndustryConsumer Products
Project TypeProject ScopeLocation18 Cross Street, Singapore
Year 2021
Size 5,590 sq ft
Awards WonAlways one to set the trends, global beauty and wellness product leader and business opportunity platform provider Nu Skin looked to reinvent its workplace with a hybrid work model when taking up a new space for the Southeast Asia and Pacific headquarters in Singapore. The interior design and fit out project marks Nu Skin’s second collaboration with Conexus Studio, with the Singapore Experience Centre completed last year having won two international design awards.
Working with the regional leaders’ vision for the company’s progressive, collaborative and vibrant workplace, Conexus Studio designed the office space to create an inclusive experience that intrinsically supports flexibility for its hybrid workforce.
A lifestyle café, hospitality-inspired lounge settings, private pods and phone booths as well as height-adjustable desks to configure sitting or standing workstations as desired are some of the activity-focused working options that encourage movement and interaction as employees change their seats as required throughout the day.
““As much as today’s workforce is working from home or traveling for business, what people crave is social interaction, in-person teamwork and really connecting with people. That’s why we reimagined Nu Skin’s regional office to be a hybrid hub where one is naturally moving around and connecting with others along the way, as opposed to a place where everyone just comes in to work on their own thing.””
A Future-Ready Business Hub
The hybrid ideas hub is an optimised business space that balances collaboration and productivity. Layout eschews traditional space planning principles and strengthens connections through openness, seamlessly integrating collaboration areas in the open environment. This creates a fluid circulation flow in the office layout, encouraging engagement between employees of all levels.
To ensure a balance of vibrancy and privacy in the open layout, a progressive zoning approach was adopted, with social and focus work areas delineated by distinct materiality. At the opposite end from the vibrant Nu Skin Cafe sits a calmer and predominantly white space, offering a distraction-free setting for focused productivity.
A Hybrid Office Approach
Designed for a post-pandemic era of work where the office caters to both in-office and remote work, the design integrates touchless digital solutions in flexible environments that enable Nu Skin Southeast Asia and Pacific to stay agile and future-ready.
Beyond the technology-enabled infrastructure, the hybrid workplace highlights a company culture that puts people first. It celebrates Nu Skin’s dedication to wellness by providing plenty of natural light and views, while the co-working style shared work space breaks down hierarchy and makes it easy for both office workers and remote teams to get together to collaborate and ideate. The lifestyle-inspired spaces promote work-life balance and meaningful connections, so employees can thrive with the freedom to create and execute ideas in the most optimal, collaborative environment.
“The end result surpassed expectations. The exceptional balance of individual and communal spaces facilitate workforce productivity without sacrificing team closeness which paves Nu Skin’s way to building a bonded and open-team culture.”
Dr. Vicky Leevutinun, Regional President of Nu Skin Southeast Asia and Pacific
WANT TO FIND OUT MORE?
Let us send you our portfolio












