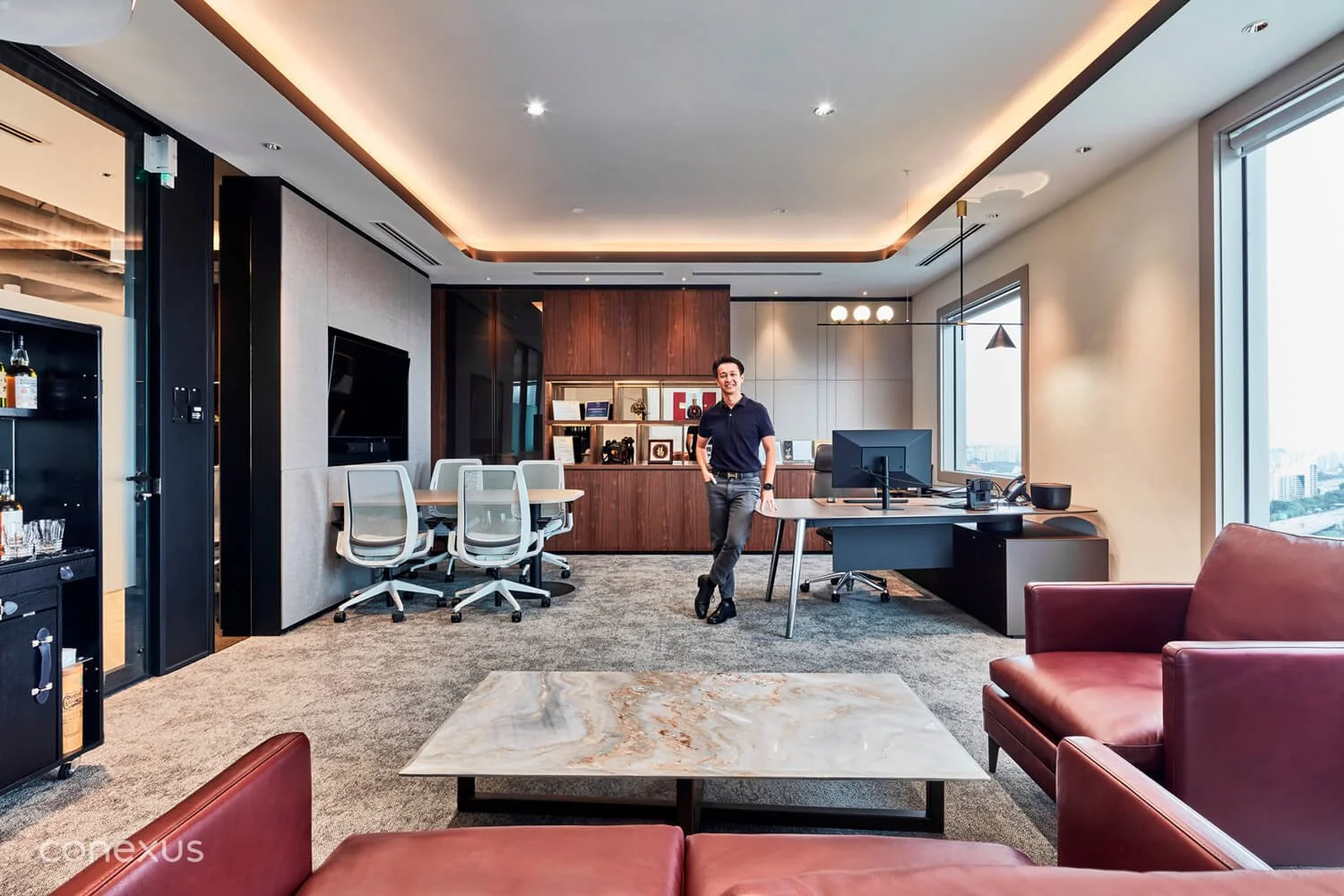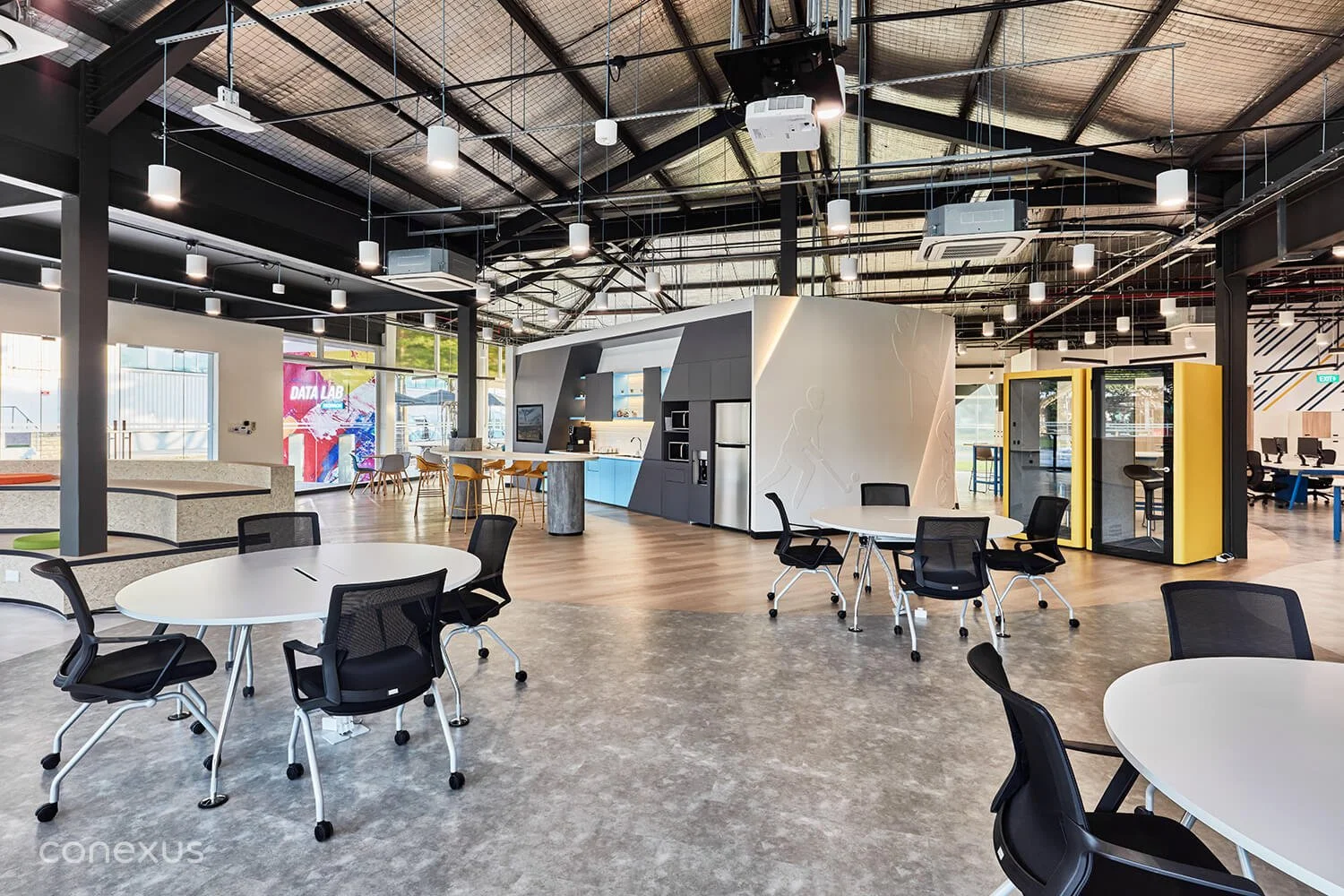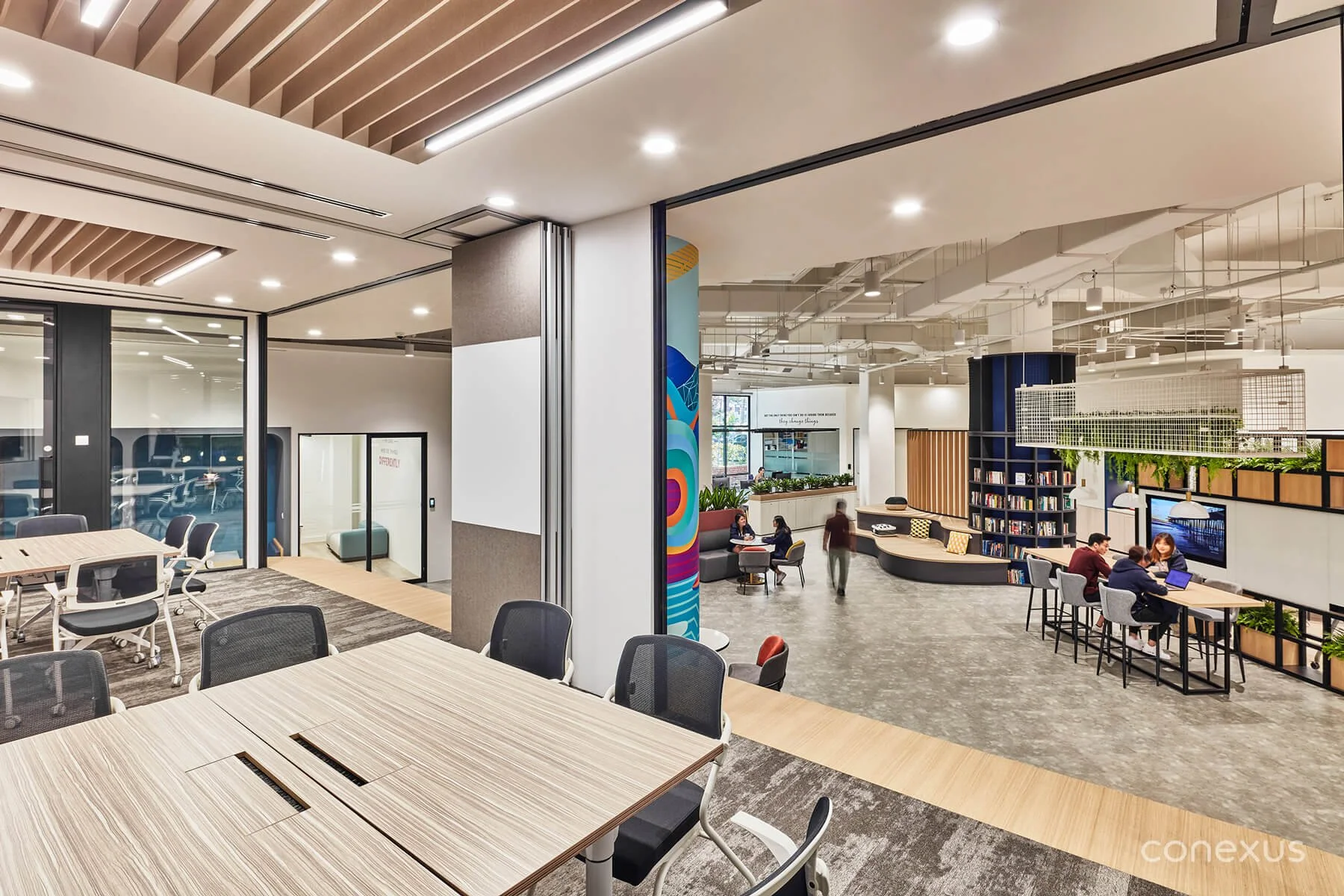Strategic Office Space Planning
Workspace Layouts and Design Tips For a Better Office
Strategic Office Space Planning: A Comprehensive Guide for Optimal Productivity
As an interior design firm specialising in workplace design, space efficiency and planning is the core of every project at Conexus Studio. So if you're struggling to create an effective office space in Singapore, we're here to help.
From the purpose of different office layouts to the inclusion of workplace wellness into your spaces, let us embark on this journey of discovery together. Learn how to combine style with business functionality to create beautiful and accessible offices that will level up your brand presentation.
And our very first stop on this voyage is none other than answering the question of…
What is Office Space Planning?
Essentially, office space planning is the strategic arrangement and management of a working environment to maximise efficiency. It takes into consideration the type of work carried out, the number of employees and how they will be positioned within the space. With a well-planned office layout, businesses can create an environment that supports their operations and enhances productivity.
But it's not just about fitting in as many desks and chairs as possible. Office space planning also involves creating designated areas for specific activities such as collaboration, concentration and relaxation.
Good office layout is all about understanding the workflow of a company and designing a space that facilitates it.
Importance of Office Space Planning
Creating an ideal workplace environment is akin to nurturing a garden. As part of the interior design process, a lot of time, research and plenty of resources must be invested. But all this effort will be worth your while; just imagine the delight of your employees and stakeholders when they enter a space meticulously tailored to their needs and well-being at work.
Effective office space planning and organisation can have a significant impact on employee productivity, health and well-being. A well-designed office not only boosts the company's image but also facilitates efficient task performance. This environment promotes usability, minimises distractions, optimises communication, streamlines workflows, and enhances employee morale. A carefully crafted workspace represents the company positively, fostering trust in its ability to provide for its employees.
So if you’re ready to keep your business team healthy, happy, motivated and productive, follow along as we go through the tenets of office space planning!
Before Planning the Office Design
Before diving into the workplace design process, it's essential to conduct a thorough assessment of the company’s needs and goals. This process can include evaluating the work culture, employee preferences and any specific requirements for different departments.
Considering Office Culture in Space Planning
To start with, you need to address the organisational culture and know the usage of the office space.
Evaluate the level of collaboration and communication within the company. This will determine the need for open or enclosed workspaces.
What are employee preferences for workspaces?
How many meeting rooms will you require? Are there issues with the current number of meeting rooms?
Do team members need to be near each other or are they expected to work independently?
How employees interact with each other, and the type of work conducted in the office determine how the spaces should be set up for optimal performance. The layout and interior design for an office, in turn, can also reinforce the values of the company.
Functions and Requirements
After analysing your workplace, it’s time to determine the type of activities necessary for your business to run smoothly. Keep check of your requirements so all grounds are covered! As an example, here are some factors to consider when planning the office layout. Do note that these points may vary depending on your needs, so get in touch with your interior designer as soon as possible as they’ll be best placed to conduct feasibility studies and provide clearer guidelines.
Type of Activity Zones: Town halls, training areas, research laboratories or product showcase spaces. Take into account the IT and communication infrastructure and consider your employees’ preferences.
Space Requirements: Size of workforce, number of desks, collaboration spaces, meeting rooms, executive rooms, etc.
Usability: Storage spaces, light, power source, colour, furniture, and more specific layout choices.
Budget Considerations: Do you lean towards pricier features like custom-made furniture/storage and built-up private offices or more flexible workspace systems like modular layouts, which can be more affordable?
Types of Office Layout Concepts
Next, when it comes to office space planning, the choice of layout is pivotal as it determines how individuals move through or interact with the physical working environment and each other. If done properly, it could do wonders for workplace engagement and employee productivity. However, many companies default to traditional floor plans and often end up with office space designs that are unable to meet specific organisational functions and goals.
1. Cellular Office Layout
Cellular office building layouts are all about private individual offices, creating separate, enclosed spaces for each employee to best work in.
Key Features:
Privacy: Employees have their personal workspace, which is excellent for tasks that require minimal distraction and more confidentiality.
Clearer Hierarchy: This layout often adds a more traditional hierarchy to the office, clearly differentiating departments and positions.
Ideal For:
Executives: High-level managers and executives who may need more space to themselves or to host discussions with esteemed guests.
Legal Firms or Governmental Institutions: Companies that deal with private information and other sensitive materials.
2. Cubicle Office Layout
In the cubicle office layout, employees work in partially enclosed workstations that are often separated by partitions or screens.
Key Features:
Efficient Use of Space: Cubicles maximise available space, making them a cost-effective interior design choice for the office.
Semi-Privacy: While not as private as cellular office layouts, cubicles still offer a high level of seclusion that can allow better focus.
Ideal For:
Large Workforces: Companies with many employees in a limited space.
Customer Service Centers: Where employees need to interact with clients on-call or online but still concentrate on individual tasks whenever necessary.
3. Open Office Concept
Popular in Singapore, the open office concept layout creates a shared workspace with minimal dividing walls separating the furniture, storage spaces and activity zones.
Key Features:
Connection: Open-plan layouts promote ease of communication and networking without the evident demarcation of hierarchy within the space.
Accessibility: Employees can also share office resources easily.
Ideal For:
Creative Industries and Startups: The open plan office setting encourages staff to use their workplace as a collaborative space, especially for businesses where brainstorming and spontaneous discussion is a critical parts of the workflow. Also suitable for companies with smaller spaces and a lean workforce that thrives in a more dynamic activity-based workplace.
4. Low Partition Office Layout
This room layout strikes a balance between open-plan and private desk spaces, using low partitions to divide workstations.
Key Features:
Ownership: This layout can incorporate various work settings within a single space, giving more ownership and control to the staff to decide what is necessary for productive work to take place.
Flexibility: Low partitions maintain a sense of openness in the office environment while offering some privacy. Employees can engage with colleagues when needed or retreat for focus work.
Ideal For:
Hybrid Workspaces: Workforces requiring a mix of different spaces, often preferring hot-desking office areas with no permanent seating arrangement.
Tech Companies or Agencies: Businesses that thrive in an agile workspace that can adequately balance the workforce’s need for teamwork and solo jobs.
5. Team-Oriented Office Layout
Team-oriented office layouts are designed to encourage creativity and facilitate group work by providing dedicated spaces for teams and departments.
Key Features:
Team Productivity: Encourages collaboration and idea-sharing among team members.
A Sense of Identity: Teams have their workspace, fostering a sense of belonging and allowing those within a specific team to work closely together.
Ideal For:
Project-Based Work: Companies in the consultancy, manufacturing or construction industry that deal with and handle projects in close-knit teams.
6. Hybrid/Combination Office Space Layout
Combination or hybrid offices combine different types of layouts within the same workspace for more flexibility to meet various needs.
Key Features:
Adaptability: The ability to switch between open spaces, private offices, and collaboration zones.
Customisation: Tailor the layout to meet specific department or task requirements.
Optimised Space: Maximises space usage based on the organisation's needs.
Ideal For:
Versatile Workforces: Companies with a range of work tasks and preferences.
Dynamic Environments: Where workspaces need to adapt to changing needs.
Creating Functional Office Spaces
Beyond an effective office layout, other aspects may aid you in transforming the quality of your workspace. Even if you are not ready to make huge changes to your office, you can learn how to improve the office environment a bit at a time with these design tips!
Prioritise Wellness in the Workplace: Consider incorporating ergonomic furniture and adjustable workstations to enable users and staff to decide how they want to work. Empower employees and foster their sense of ownership, by allowing them to personalise their workplace.
Caring for the Acoustics and Aesthetics: Effective noise management strategies keep distractions at bay while thoughtful lighting and colour schemes can set the mood for your staff to focus, socialise and collaborate.
Move Towards a Green Office Design: Bring the outdoors into the space, add greenery and make use of natural light to conserve energy. Consider materials or furniture that are both functional and sustainable to craft a healthier environment for your team and visitors.
Optimise Office Storage: Paperwork and old files take up precious real estate in the office so be sure to declutter your space regularly and utilise clever storage solutions like wall-mounted shelves or multi-purpose furniture.
So, there you have it — a glimpse into office space planning! It’s not just about arranging desks; it’s about crafting a space where your team can thrive. From understanding your company's vibe to choosing office layouts like cellular, cubicle, open, or team-oriented, it’s a bit like piecing together a puzzle, but one that impacts your team's happiness and productivity. Remember, the magic is in the details. To create a vibrant canvas for meaningful work, prioritise wellness, play with acoustics, bring in some greenery or natural light, and declutter with a touch of style.
As you venture into this journey, Conexus Studio is your friendly guide. View the video below and subscribe to our YouTube channel for additional episodes of our video series titled "Office Design with Conexus”. In this series, we will guide you through the relocation and renovation of our office space!
Additionally, if you need more help to choose the perfect office or require more information on renovation processes, feel free to refer to Conexus Studio's resources for insightful advice. Better yet, reach out if you fancy turning new ideas into reality. Your dream workspace is just a collaborative project away, and Conexus Studio is here to bring it to life. No matter if you require space planning services or design-and-build capabilities, we are ready to begin this exciting new journey with you.
Design your own #futureworkplace
Ready to take your office forward? As specialists in office design and build, Conexus Studio goes beyond helping businesses navigate space planning challenges. Our designers and project teams follow the highest standards in each step of the way, bringing functional yet beautiful workplaces to life. Every member of our veteran team has decades of experience in commercial interior design and build, and corporations trust us to take care of project management together with our award-winning workplace design solutions.
WANT TO FIND OUT MORE?
Let us send you our portfolio

















