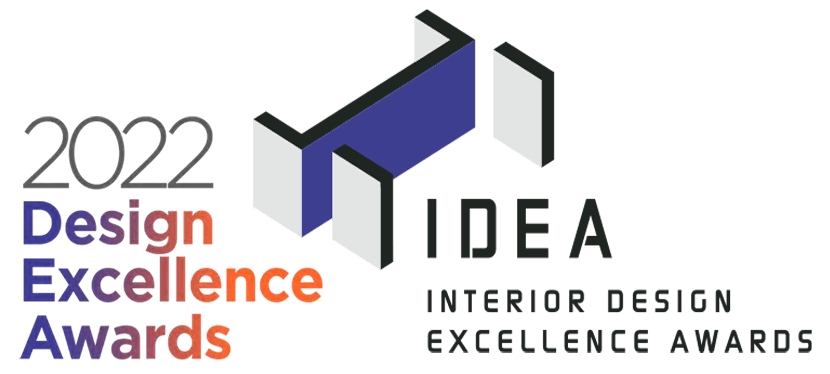Hegen
Commercial Design & Build
Coming Together to Create, Collaborate and Connect with the Hegen Community
About the Project
ClientHegen
IndustryConsumer Products
Project TypeCommercial Renovation
Project ScopeLocationAlexandra Technopark, Singapore
Year 2021
Size 14,628 sq ft
Awards WonHegen is an internationally renowned company that designs practical, sustainable and meaningful products that advocates breastfeeding. Its new headquarters located at Alexandra Technopark is designed not only as a collaborative environment for the team to connect and work together, but also to help, serve and empower women in their motherhood journey.
Conexus Studio worked closely with the Hegen team to plan and design a space to reflect the company's brand and ethos, functioned seamlessly as a workplace with the flexibility to adapt and grow along with the business. The concept of community was at the heart of the design, with the aim of bringing people together in an engaging and distinctly Hegen environment.
From the open-plan office that enjoys lush views of Hort Park, to the comfy-chic Hegen Experiential Centre, the premises are planned to provide a variety of areas and experiences for people to work, meet and socialize in. The layout is centered around the Hegen Experiential Centre, where a communal breakout café for internal staff is also situated. This allows for employees to naturally flow through the premises and facilitates interactions with the brand’s end-users, fostering a stronger community and connection.
Discover the Hegen Experience
The Hegen Experiential Centre is designed as a welcoming and inspiring space for new mothers, who are at the heart of the company’s mission. It provides a safe, inclusive and empowering environment for them to experience the Hegen brand, with areas catering to product discovery, lactation consultation and community events. To complement the variety of activities and events, amenities such as a built in playpen in the tiered seating townhall space and a nursing room are nestled right at the heart of the community space.
Hegen’s pastel hues and distinctive "sqround" shapes form a key point of inspiration, which is carried into the space through curved walls, tactile materials and strategic use of light. A feature wall wrapped with timber batten leads visitors around and anchors the various zones, lending warmth and texture to the space at the same time.
A Part of Something Bigger
Having completed the offices of Keurig Singapore and Bissell at Alexandra Technopark the year before, the Conexus Studio team was well versed with the challenges of the industrial site: the high ceilings, obtrusive central columns and lack of natural light. These became opportunities to be creative, and Conexus Studio's design and built team created a space that is open and inviting, with the use of timber, greenery and pastel tones to soften the industrial feel of the space, while also reflecting Hegen’s core values.
Another key consideration was to create a workplace that would have the flexibility to grow and evolve with Hegen as they expand their product range and global reach. This is accomplished through carefully planned zones with minimal built-up areas that can be organized flexibly as required. With its ability to grow into different layouts depending on future needs, this new headquarters will serve as a home away from home for many years to come.
“Working with Conexus Studio has been a great collaboration. They understood our brand and ethos and were able to translate that into a workplace that is both functional and inspiring. They have been very responsive and have given insightful suggestions despite challenging requirements. I appreciate their professional approach to delivering a complete project that incorporated Hegen's specific needs, aesthetics and functionality.”
Ben Chong, Project Manager, Hegen
WANT TO FIND OUT MORE?
Let us send you our portfolio













