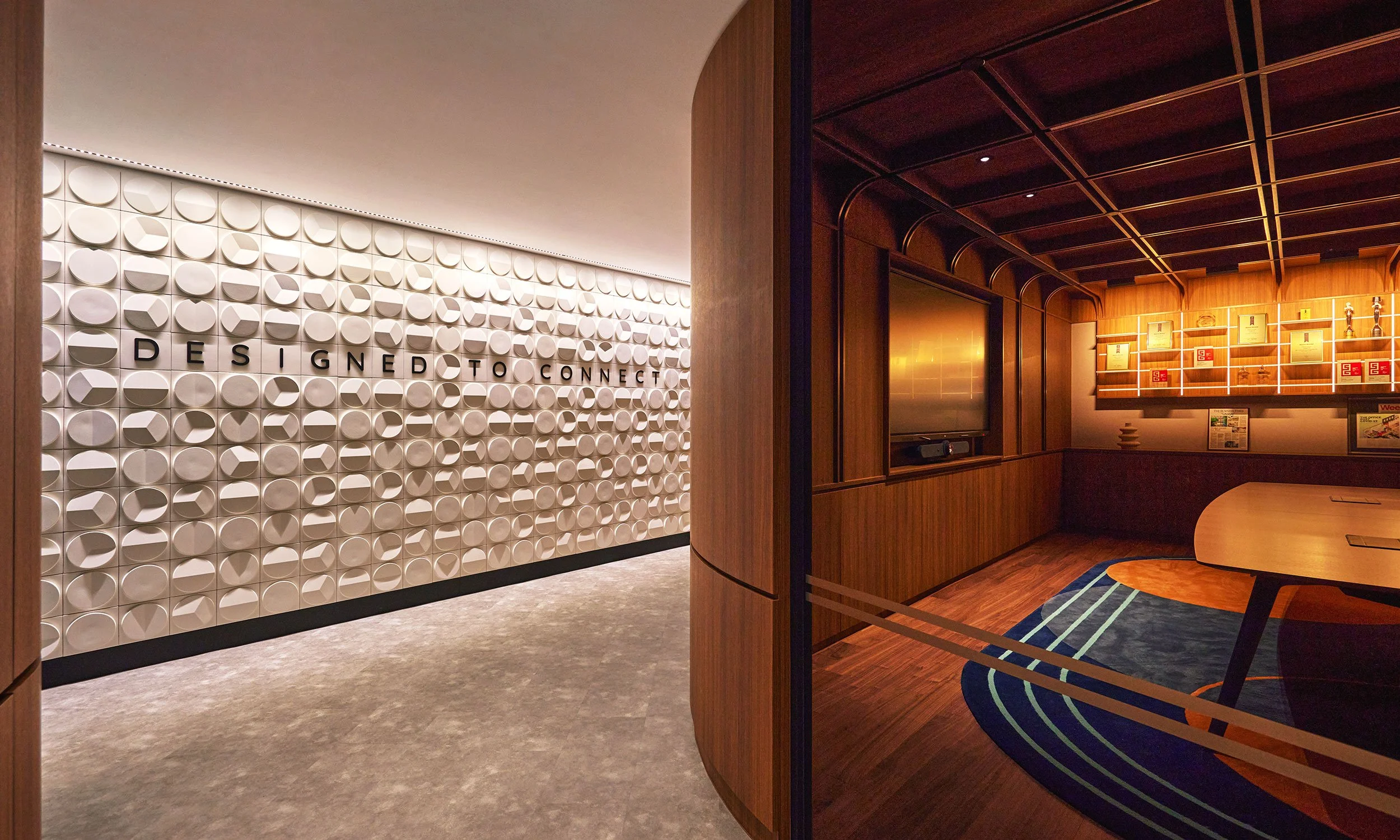Conexus Studio
Office Design & Build
Where Innovation Takes Flight: Conexus Studio’s Redefined Workplace
About the Project
Project TypeProject ScopeLocationmTower, Singapore
Year 2023
Size 7,320 sq ft
In a bold stride towards reinventing the dynamics of workspace design and functionality for the modern era, Conexus Studio’s new office sets a benchmark in office design that mirrors the evolving demands of the Future of Work. The office embodies the firm’s “Designed to Connect” ethos, integrating state-of-the-art technology and generous communal areas spanning over half the 7,320 sqft floor space, alongside inspiring focus-work setups. With a variety of productivity and collaboration settings for employees to choose from, the agile workspace is designed to cater to the hybrid work model, enabling seamless transitions for employees toggling between remote and in-office work.
Designed To Connect
Championing a vision to create environments that cultivate deeper connections and engagement between people and their workspace, Conexus Studio has consistently defied conventional office design norms. This office makes a bold statement by dedicating over half of the entire area to collaboration and social spaces, where the firm’s clients, suppliers, and wider team across the Conexus group can convene and leverage their collective expertise to achieve greater heights.
The front-of-house is a flexible space where the community gathers to explore innovative solutions. At its heart is a central resource library, with catalogues and materials displayed interactively, and customisable lighting in a reconfigurable setup. The office is meticulously designed to be both stimulating and comfortable, with multi-sensory elements like fresh flowers, a curated scent, and background music.
A standout feature is the flexible breakout cafe, offering cozy booths and high bar counters for rejuvenation, socializing, and collaboration. A communal kitchen invites the team to cook and share meals, embodying the work-life balance Conexus Studio advocates. A custom-designed mosaic table, inscribed with “Let’s go APOC,” fosters camaraderie among the “Awesome People of Conexus” (APOC).
Championing Wellness & Sustainability
As part of the commitment to a human-centric design, the well-being of employees are placed at the forefront of every decision made. This approach is not just about creating a physically comfortable environment, but also about nurturing a supportive and empowering atmosphere that promotes mental and emotional well-being. By prioritizing biophilic design using greenery, natural materials and other nature-inspired design elements, including a lush, custom-designed 3-dimensional wallpaper mural, the workspace becomes a sanctuary that encourages productivity and creativity, while also reducing stress.
Sustainable at Heart
The office is also designed to meet the stringent energy-efficient standards of mTower’s Green Mark Gold Plus certification, embodying eco-friendly design principles. The layout maximizes natural light, while the air-conditioning and lighting systems are precisely engineered for efficiency, with task lights suspended directly above each workstation. Sustainable furniture and materials further reduce carbon footprint, aligning with Conexus Studio’s commitment to sustainability.
All in the Details
Conexus Studio’s design approach is marked by attention to detail. Finely crafted joinery and unique permutations of materials (for instance, the tile designs) come together to create unique, visually stunning combinations that reveal an intricate depth and complexity upon closer inspection. Customised carpentry provides tailored storage and display solutions that cater to the specific needs of the team, while also showcasing the studio’s expertise in bespoke design. At the utility area, a custom-designed biophilia-themed mural in a unique 3-dimensional textured wallpaper adds depth and interest in an artwork depicting our work within a natural ecosystem.
Future-Forward Technology
Technology features empower employees to work seamlessly and efficiently, with tools such as a livestream-enabled town hall, meeting rooms with advanced video conferencing capabilities, a collaboration space with switchable privacy glass and a facial recognition-equipped locker system, enabling convenient and secure access for employees.
With its eye firmly on the future, Conexus Studio's new office is set to redefine the parameters of the modern workplace, creating a unique work environment where creativity and collaboration can soar to new heights.
"As traditional work structures evolve and hybrid models become more prevalent, our new office space represents our commitment to both our employees and clients. It promotes synergistic teamwork, which is key to innovation and success in today’s ever-changing landscape."
Brendan Khor, Co-Founder and Managing Director, Conexus Studio
WANT TO FIND OUT MORE?
Let us send you our portfolio















